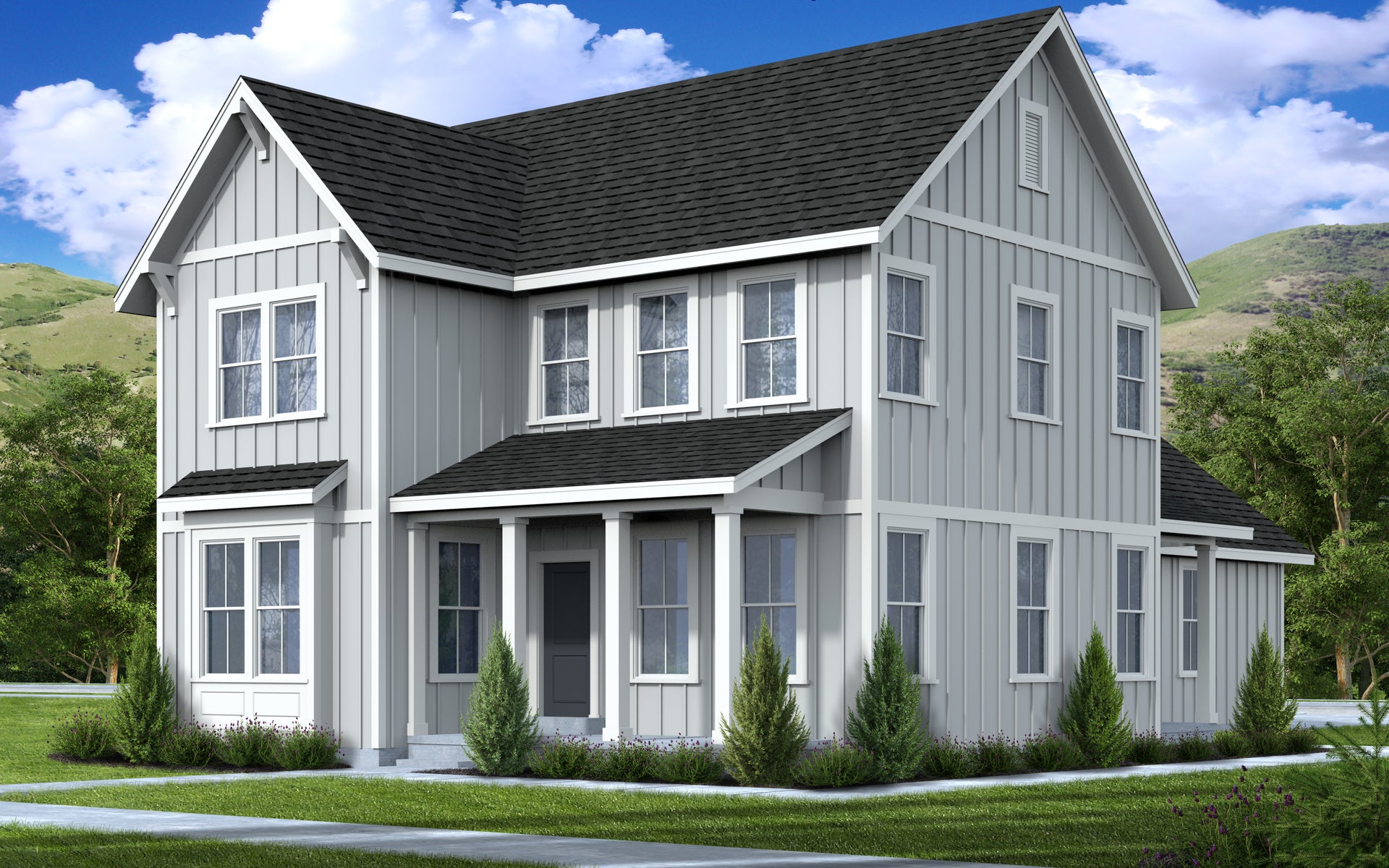
Trio Victorian Farmhouse
Single Family Home
Daybreak Cascade Village, South Jordan, UT
3,120 Total Sq. Ft.
2,201 Finished Sq. Ft.
3,120
3 - 6
2.5 - 3.5
2

3,120
3 - 6
2.5 - 3.5
2
Type:
Single Family Home
Sq. Footage:
3,120 Total Sq. Ft.
2,201 Finished Sq. Ft.
Community:
Daybreak Cascade Village
Enter the Trio floorplan and your breath will be taken away by the wide open kitchen, living room, and dining area. The openness truly allows for a terrific living flow of space with thought out designs. Towards the back of the home, you’ll find a flex room, a great space for a home office, or library, and a 2 car garage. Upstairs a giant loft space for a huge sectional and flat screen tv is located right outside the enormous owner’s suite, and owner’s bath. You can find two other bedrooms with walk-in closets, and a laundry room. If you decide to finish the large basement, you will gain two additional bedrooms, and extra bathroom and a huge recreation room.
* DISCLAIMER: The figures shown represent monthly principal & interest payments only. Monthly taxes and home owners insurance are not included in this amount. These figures are based on a Conventional mortgage loan with a 20% down payment and are based on a 740 credit score. These are estimates only and not guaranteed payment amounts.