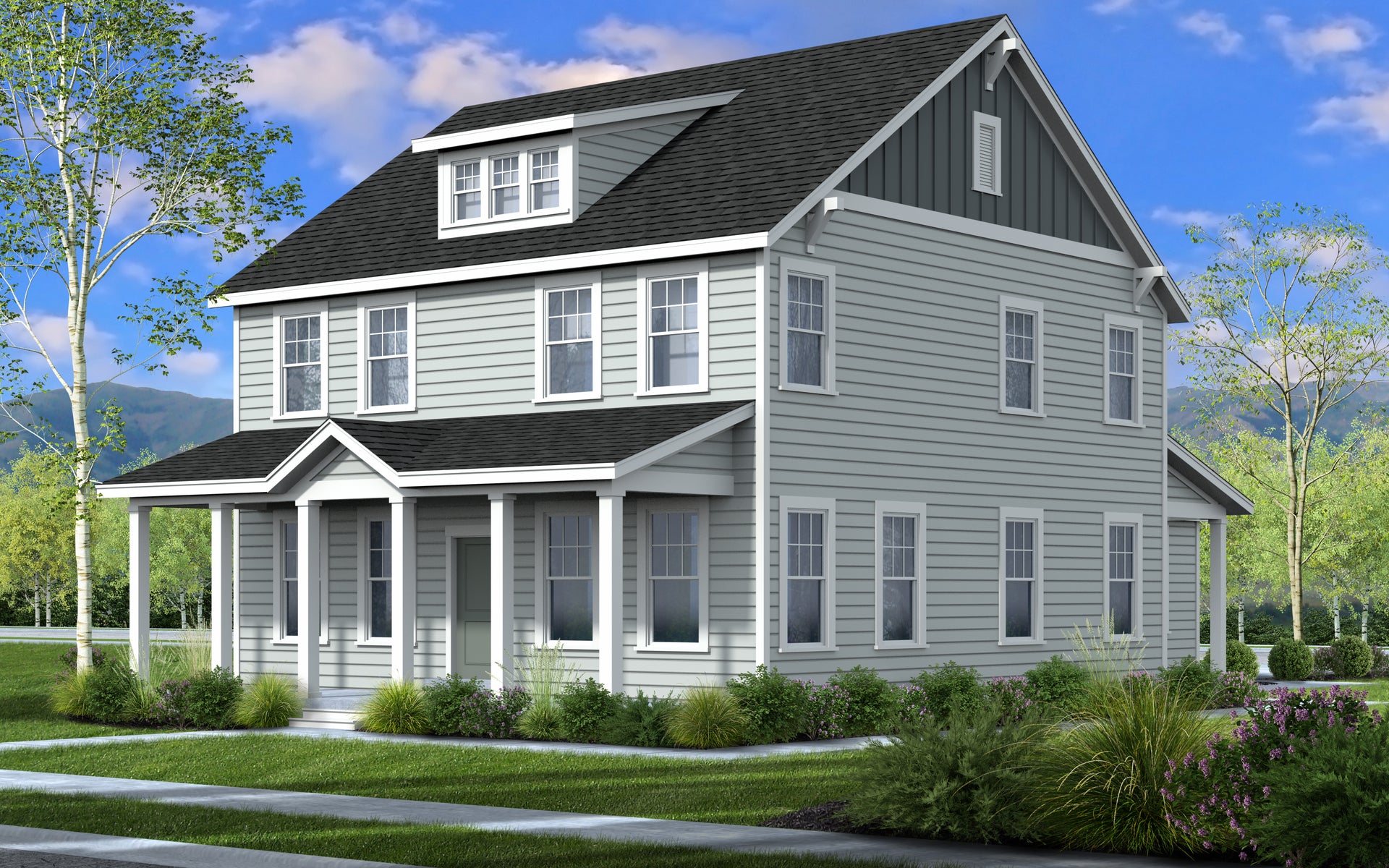
Ashton Arts & Crafts
Single Family Home
Daybreak Cascade Village, South Jordan, UT
3,274 Total Sq. Ft.
2,346 Finished Sq. Ft.
3,274
3 - 4
2.5 - 3
2

3,274
3 - 4
2.5 - 3
2
Type:
Single Family Home
Sq. Footage:
3,274 Total Sq. Ft.
2,346 Finished Sq. Ft.
Community:
Daybreak Cascade Village
The amount of room in this new open floorplan, the Ashton, is exactly what you need to help you entertain family and friends. You can find a flex room, living and dining area all easily accessible from one another. The corner walk-in pantry is a perfect addition to a beautiful kitchen. Upstairs you’ll find a gorgeous owner’s suite with a private bathroom. Every morning, you’ll wake up thinking you are at a resort. There are two additional bedrooms upstairs with a laundry room. The unique design brings light into the home that flows. Enjoy the experience of living in a dream home that has lots of space to grow. Downstairs, if you choose to finish the basement, is an amazing recreation room, and the option for an extra bedroom and bathroom. You will want to be calling the Ashton floorplan, your next home.
* DISCLAIMER: The figures shown represent monthly principal & interest payments only. Monthly taxes and home owners insurance are not included in this amount. These figures are based on a Conventional mortgage loan with a 20% down payment and are based on a 740 credit score. These are estimates only and not guaranteed payment amounts.