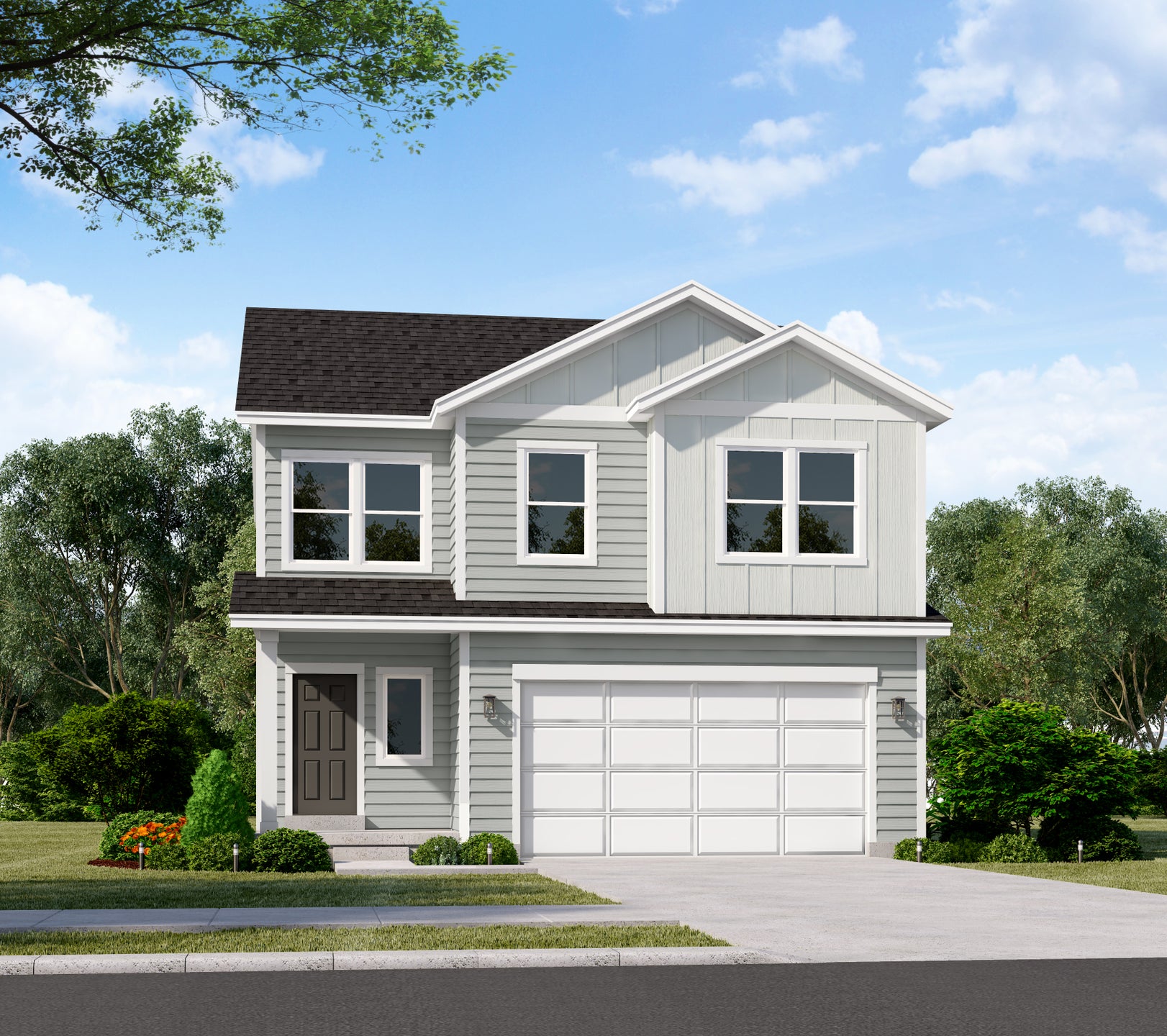
Ashwood Craftsman
Single Family Home
Arrowhead Ranch, Payson, UT
1,930 Total Sq. Ft.
1,930
3 - 4
2.5 - 3.5
2

1,930
3 - 4
2.5 - 3.5
2
Type:
Single Family Home
Sq. Footage:
1,930 Total Sq. Ft.
Community:
Arrowhead Ranch
* DISCLAIMER: The figures shown represent monthly principal & interest payments only. Monthly taxes and home owners insurance are not included in this amount. These figures are based on a Conventional mortgage loan with a 20% down payment and are based on a 740 credit score. These are estimates only and not guaranteed payment amounts.