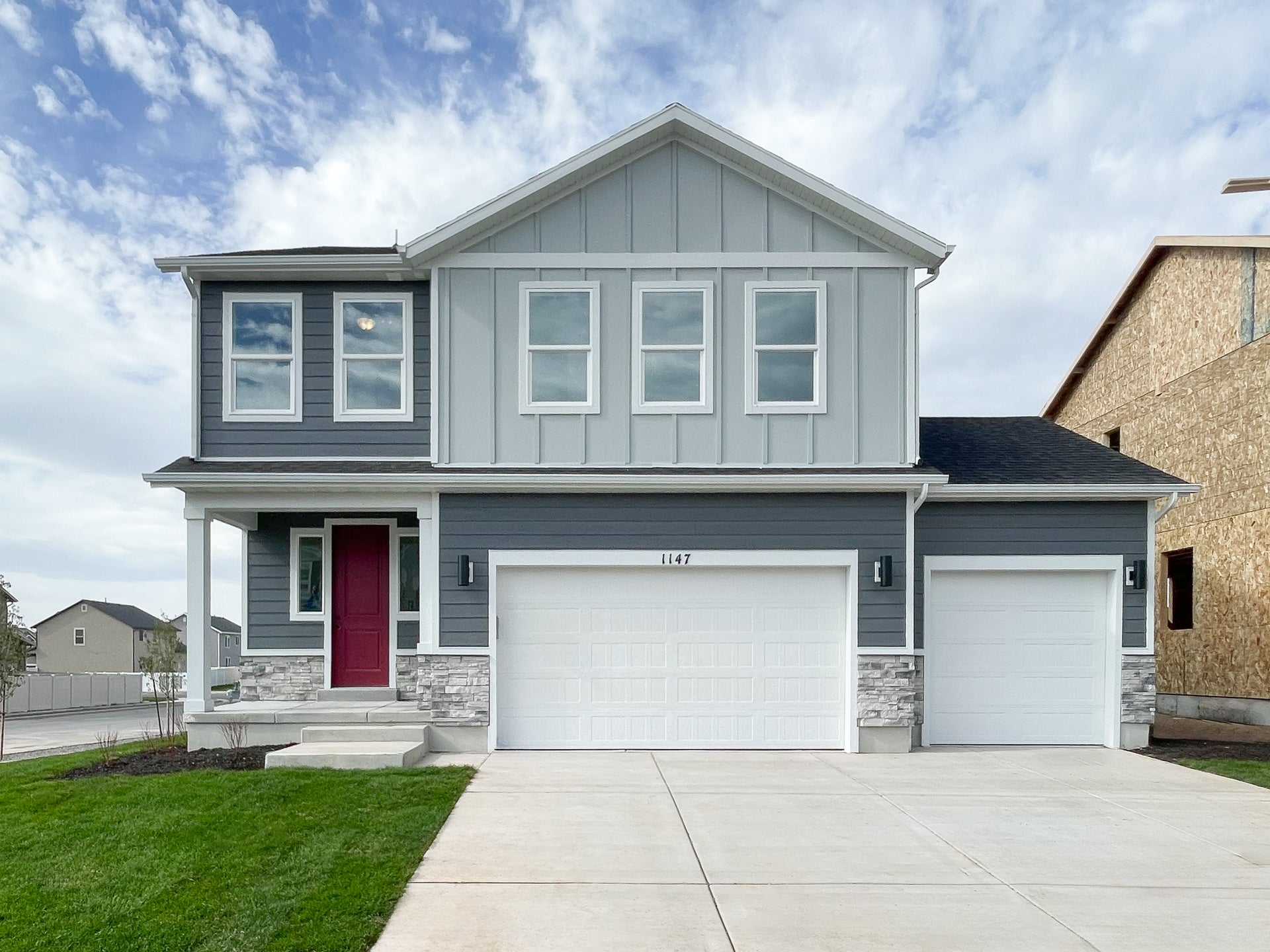
2,747
3
2.5
3

2,747
3
2.5
3
Community:
Heritage EastAddress:
1147 South 1275 West #102
Clearfield, UT 84015
Get Directions
Sq. Footage:
2,747 Total Sq. Ft.
1,940 Finished Sq. Ft.
INCENTIVE: Closing Costs OR 2-1 Buydown
Included Features:
- Craftsman Exterior Elevation with Stone and James Hardie Siding
- 3rd Car Garage
- Corner Lot Landscaping
- 8' Front Entry Door
- Upgraded Cabinets Throughout
- Whirlpool Stainless Steel Gas Kitchen Appliances
- Quartz Countertops Throughout
- Upgraded Flooring Throughout
- 60x30 Walk-in Shower in Owner's Suite
- Metal Interior Railing
- Upgraded Lighting Throughout
Our Sweetwater floor plan offers up modern features and layout for you and your family to enjoy! Walk inside to discover a main living space with 9’ ceilings and an open-to-below great room. In the kitchen, you’ll find staggered or 42" upper kitchen cabinets, and a large island for a stylish and functional kitchen. The owner’s bath includes a spacious fiberglass walk-in shower for a spa-like bathroom. The Sweetwater includes 3 bedrooms, 2.5 bathrooms, 1,940 finished square feet & 2,747 total square feet.
+ Must use First Colony Mortgage, Preferred Lender of FieldStone Homes to qualify for all Promotions and incentives. Move in dates are estimates, confirm details with our Community Sales Manager.
* DISCLAIMER: The figures shown represent monthly principal & interest payments only. Monthly taxes and home owners insurance are not included in this amount. These figures are based on a Conventional mortgage loan with a 20% down payment and are based on a 740 credit score. These are estimates only and not guaranteed payment amounts.