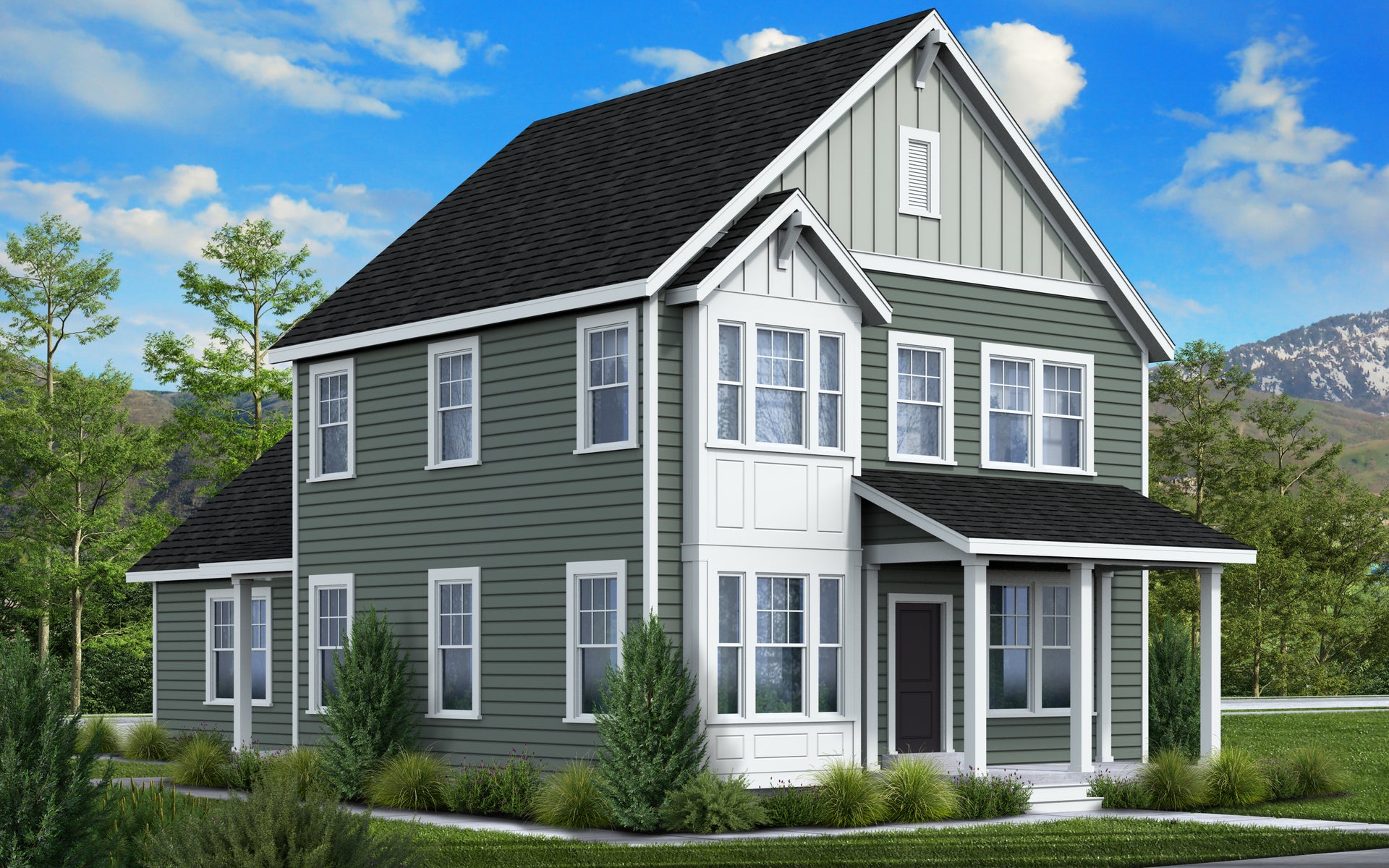
Clairmont
Single Family Home
1 Community
3,054 Total Sq. Ft.
2,116 Finished Sq. Ft.
3,054
3 - 4
2.5 - 3.5
2

3,054
3 - 4
2.5 - 3.5
2
Type:
Single Family Home
Sq. Footage:
3,054 Total Sq. Ft.
2,116 Finished Sq. Ft.
The openness of this floorplan provides a calm and tranquil escape within your own home. The kitchen and dining areas provide the perfect design flair with the perfect space to entertain your guests. A large kitchen island will be the focus of your charcuterie boards for your next book club. A flex room, that can be transformed to a home office or formal library, can be found by the front door of your home. If you thought the main floor was spacious, you won’t believe how roomy it is upstairs. Not only will you find a beautiful oasis for the owner’s suite, but the private bath will also be your personal home spa. Two additional and largely sized bedrooms with walk-in closets are upstairs. The gigantic loft space can be transformed into a library, tv room, office or art studio. It really sets this plan apart. If you choose to finish the basement, an additional fourth bedroom and bathroom will be included. The recreation room can be changed to your theater room, game room or home gym. The Clairmont is 2,116 finished square feet and 3,054 square feet.