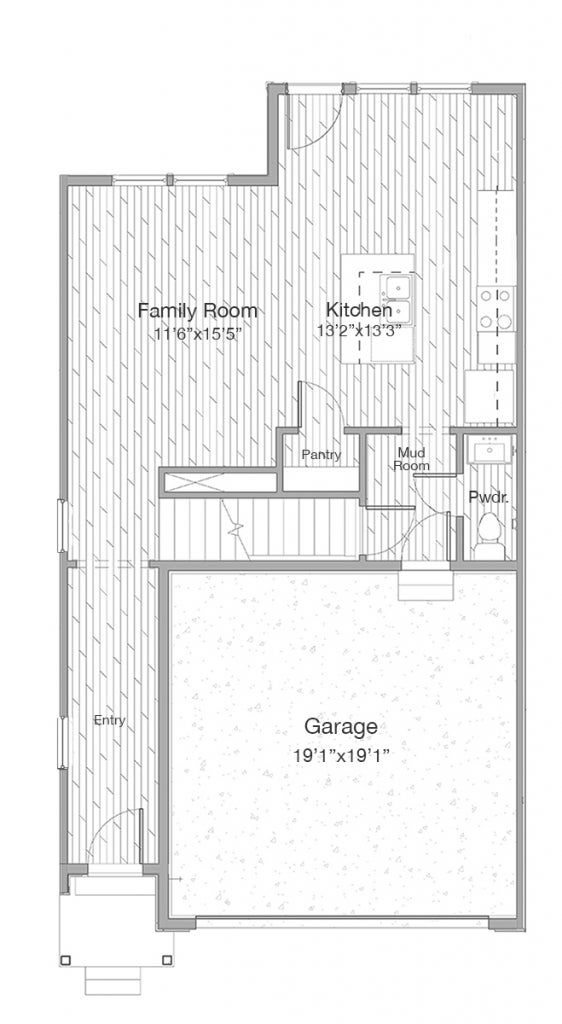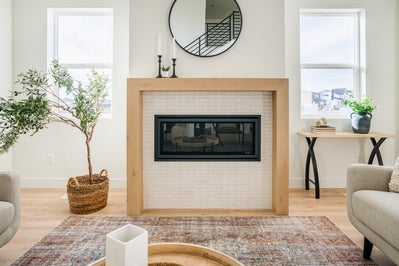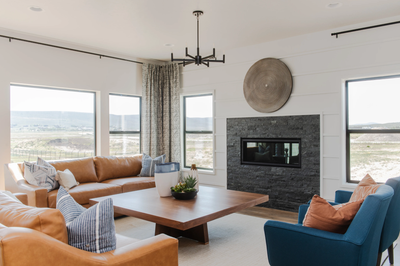We have a new townhome model, The Vista, within our Scenic Mountain townhome community located in Eagle Mountain, Utah! The Vista floor plan includes extra windows as an end townhome, while The Sunrise is the interior townhome, with both still providing plenty of natural lighting by having many windows included in these designs. Learn more of the reasons why we’re excited about these new townhomes below.
Open Concept, Modern Floor Plan
With careful consideration to our homebuyers wants and needs our architecture team created these townhomes to be both stylish and functional from the exteriors to the inside. An open concept floor plan provides plenty of space and welcomes everyone into your home with the natural flow of the living room to kitchen. This modern layout, including design details from lighting to the countertops, creates a stylish appeal that you’ll love coming home to.
Light and Bright Interiors
An important feature, occasionally neglected by home builders, is providing plenty of natural lighting into homes, especially townhomes. Fortunately, we know how important natural lighting is for a home to feel more like home, as lighting plays into the warm and welcoming feeling you get once you enter. Windows and lighting are designed to accentuate the living spaces and do just that. A townhome doesn’t need to be dark, as long as enough windows are put into the design. And that’s what Fieldstone prides themselves on doing. We’ve integrated more windows in our newer floor plans than ever before because we’ve discovered how vital they are. There are multiple windows in each room to create that airy, yet comfy feeling of home.
Owner’s Suite with Oversized Closet and Stunning Owner’s Bath
The Owner’s Suite in these townhomes include plenty of light with windows, and features a window in the Owner’s Bathroom, which is such a nice addition to have. Every Owner’s Suite needs a large closet, and these floor plans include just that! Our designers have also selected interior features from flooring to tile and carpeting that complement the space and will look timeless for years to come.
Eat-In Kitchen
What’s nice about having an eat-in kitchen, is that you can decide whether or not to include a dining table in your space. You can opt for using the kitchen island as an eating area for you and your family, while using the extra space near the kitchen for an office, lounge space, or anything you want. Having additional space in a townhome is definitely a bit hard to find, but we’ve considered this as well and provided some extra space here
Other Amazing Features
There are so many amazing features that these new townhomes have to offer! Here are a few more worth mentioning:
- Powder Room on Main Level
- Light Entryway
- Mudroom off Garage
- Bonus Loft at Landing
- Upstairs Laundry Room
- Rear Concrete Patio
Come visit our new model home and see all of these details in person! Ask our agent more about these townhomes, optional features, and what’s available.
The post Our New Townhome Model in Scenic Mountain Community appeared first on Fieldstone homes.











