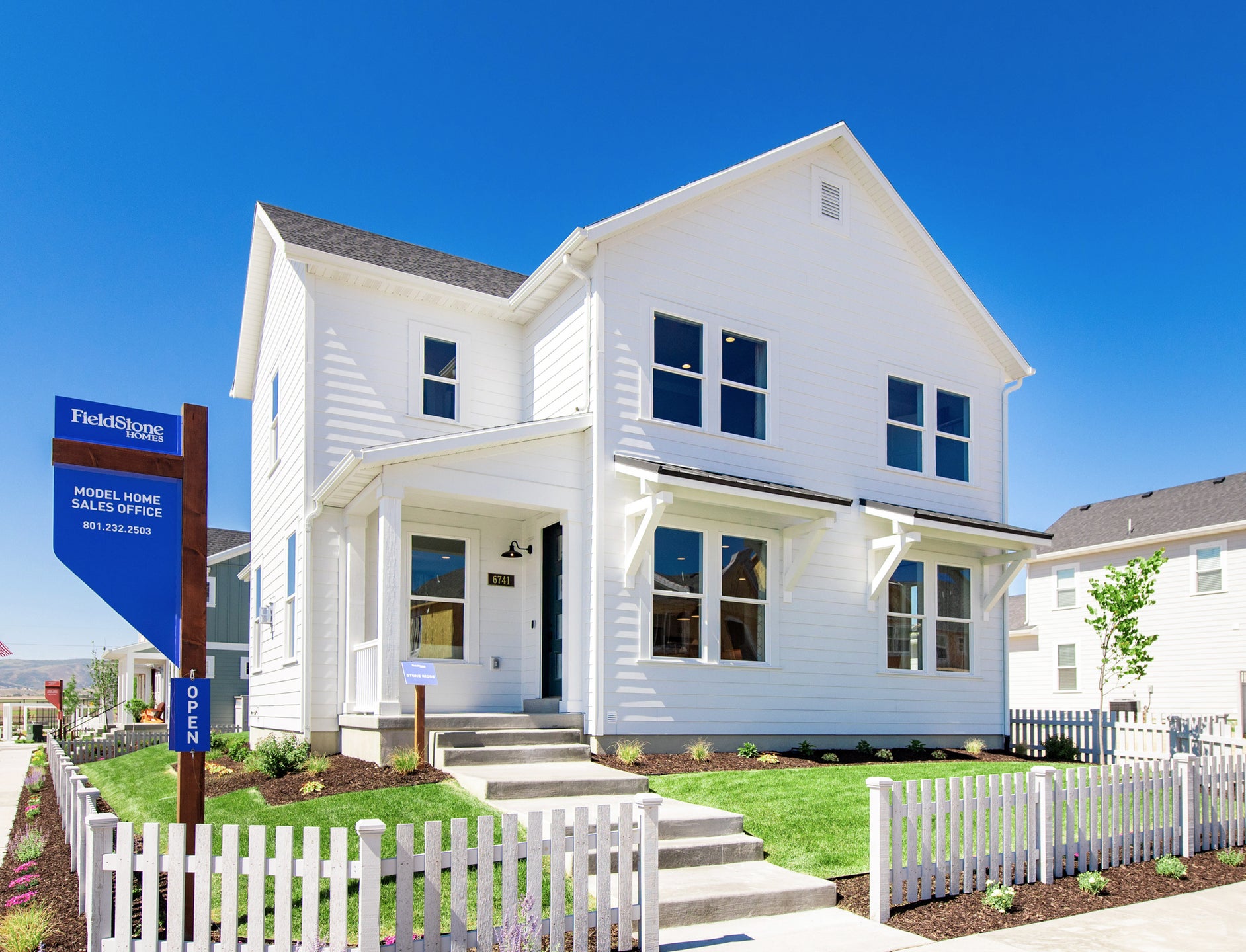
3,464
4
3.5
2

3,464
4
3.5
2
Status:
Model Home
Plan:
Stoneridge CraftsmanCommunity:
Daybreak Cascade VillageAddress:
6741 W Meadow Grass Dr
South Jordan, UT 84009
Get Directions
Sq. Footage:
3,464 Total Sq. Ft.
2,437 Finished Sq. Ft.
The Stoneridge plan is light and bright with lots of windows. The open concept great room is ideal for entertaining and offers easy access to the private backyard. The kitchen features a large island, a walk-in pantry and the dining area is strategically placed at the side for an extra wow factor. The living room is perfect for lounging, entertaining, or gatherings with family or friends. In the kitchen and dining space, you'll find a large island, and updated appliances. The flex room is towards the back near the 2-car garage. You can kick back and relax on the second floor with two additional bedrooms with walk-in closets. The roomy owner's suite offers a big walk-in closet, water closet, and walk-in shower. Near the stairs is the laundry room. If you decide to finish the basement, you’ll gain an extra fourth bedroom, bathroom, and recreation perfect for your own movie room. The Stoneridge is 2,437 finished square feet and 3,464 total square feet.
