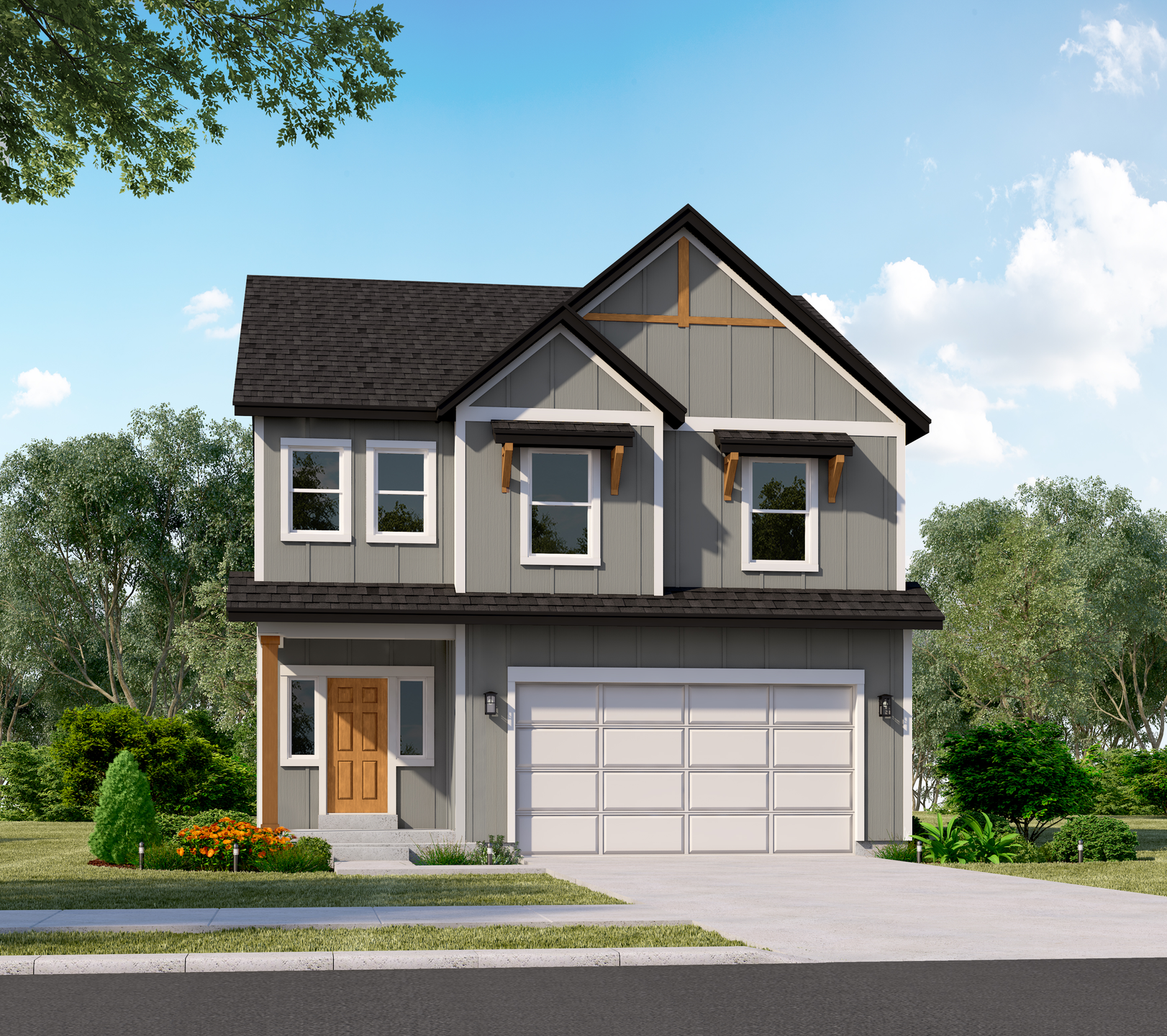About this Plan
Sq. Footage:
2,051 Total Sq. Ft.
Community:
Arrowhead Ranch
The two-story Stonebridge floor plan was exclusively designed for our Arrowhead Ranch community in Payson, Utah. The stunning plan offers 3 bedrooms, 2.5 bathrooms and 2,051 finished square feet. The private entry will then take you to the airy family room with its open-to-below design. This spacious area is perfect for lounging, entertaining, or spending time with family. In the kitchen and dining space, you'll find a large island, walk-in pantry, and updated appliances. The area is featured as a pop-out area to the kitchen with a stunning look for a balanced great room. Upstairs, the open railing provides a gorgeous view of your family room downstairs and extra light all around. Also on the second floor are the owner's suite, two other bedrooms, a bathroom, and a laundry room. The luxurious owner's suite bathroom includes a vanity, gigantic walk-in closet, shower, and water closet. Within each bedroom is an oversized walk-in closet so you get lots of storage space. This is an amazing lifestyle that awaits you in this unique floor plan.
Download Brochure
